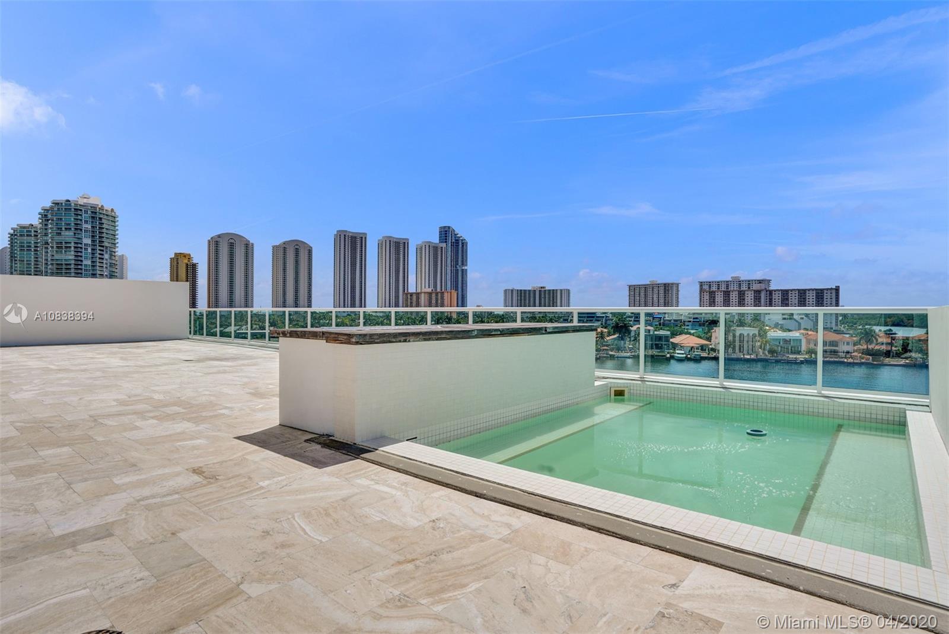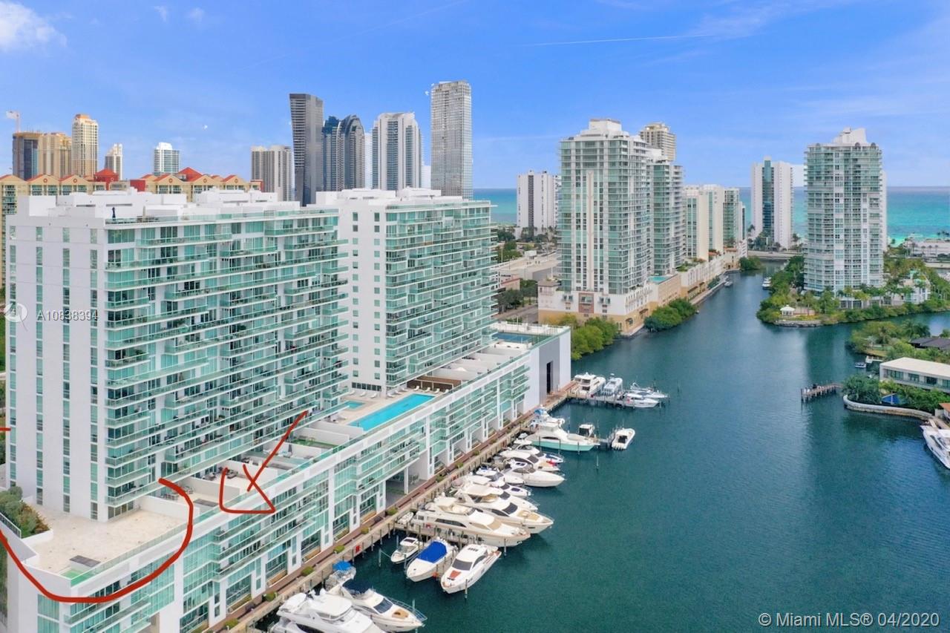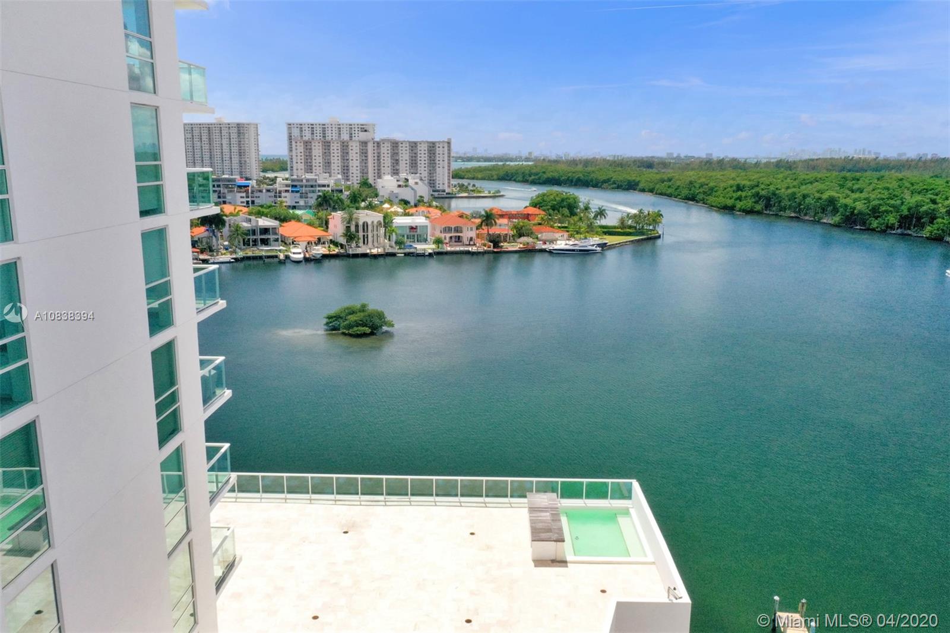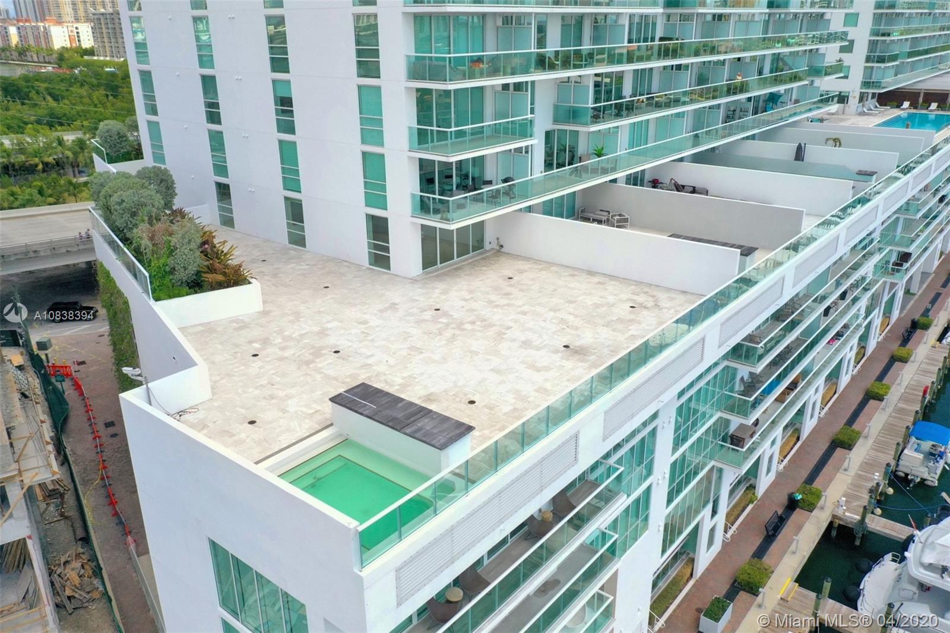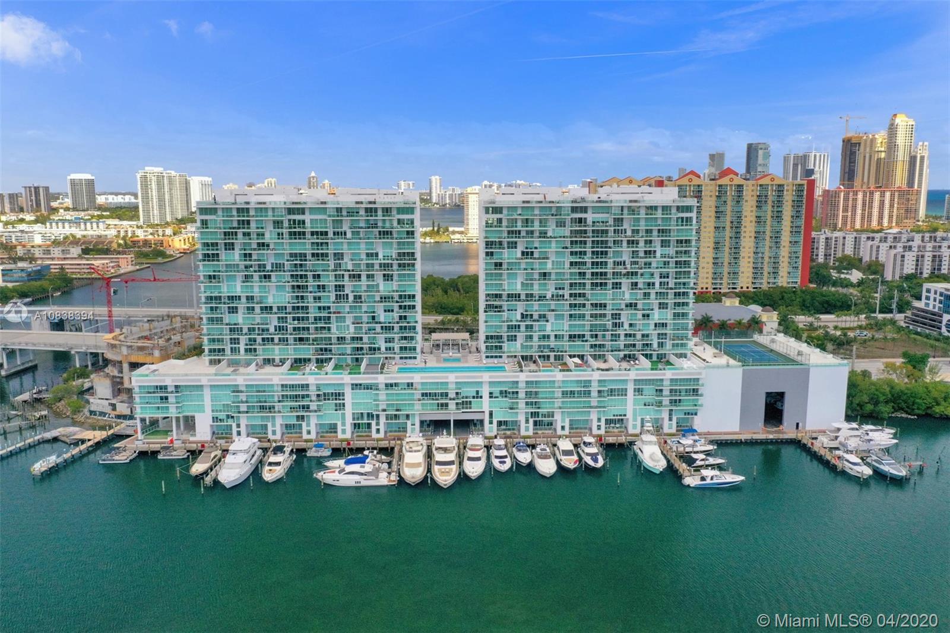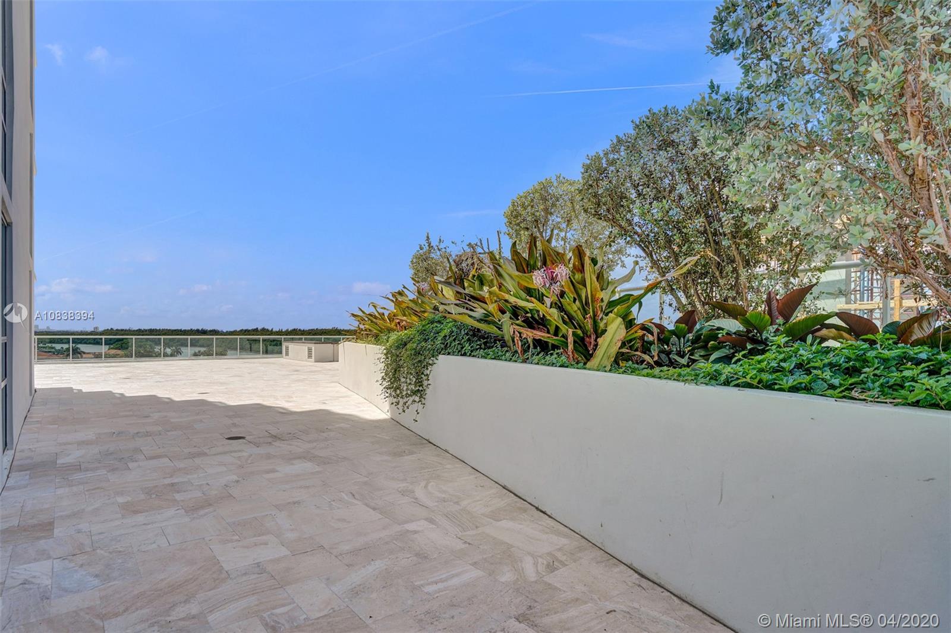$1,025,000
$1,250,000
18.0%For more information regarding the value of a property, please contact us for a free consultation.
3 Beds
3 Baths
1,688 SqFt
SOLD DATE : 03/25/2021
Key Details
Sold Price $1,025,000
Property Type Condo
Sub Type Condominium
Listing Status Sold
Purchase Type For Sale
Square Footage 1,688 sqft
Price per Sqft $607
Subdivision 400 Sunny Isles Condo Wes
MLS Listing ID A10838394
Sold Date 03/25/21
Style Penthouse
Bedrooms 3
Full Baths 3
Construction Status Effective Year Built
HOA Fees $1,067/mo
HOA Y/N Yes
Year Built 2015
Annual Tax Amount $18,786
Tax Year 2019
Contingent 3rd Party Approval
Property Description
DREAM UNIT AMAZING DEAL, MOTIVATED SELLER !!!! LUXURY SUNNY ISLES BUILDING, HUGE CORNER LANAI UNIT WITH A PRIVATE POOL, UNOBISTRUTED INTERCOSTAL SOUTH, EAST, WEST VIEWS, 2 LARGE PRIVATE PATIOS AND GARDEN, 35FT DRY DOCK MARINA, MAGNIFICENT 3 BED 3BATH BRAND NEW UNIT. LUXURY BUILDING FEATURES A CLASS AMENITES, BEACH CLUB, A PRIVATE FULL SERVICE MARINA, SPA, LAP POOL, SAUNA,TENIS COURT, VALET PARKING . DON'T MISS OUT THIS IS A WOWWW ONE OF KIND UNIT TO CALL HOME!!!!
Location
State FL
County Miami-dade County
Community 400 Sunny Isles Condo Wes
Area 22
Direction COLLINS AVE, WEST ON 168TH
Interior
Interior Features Bedroom on Main Level, Breakfast Area, Family/Dining Room, First Floor Entry, Kitchen Island, Living/Dining Room, Walk-In Closet(s)
Heating Central
Cooling Central Air, Other, Zoned
Flooring Concrete
Appliance Dryer, Dishwasher, Microwave, Trash Compactor, Washer
Exterior
Exterior Feature Fruit Trees, Security/High Impact Doors, Patio
Parking Features Attached
Garage Spaces 2.0
Amenities Available Beach Rights, Boat Dock, Marina, Business Center, Cabana, Clubhouse, Fitness Center, Barbecue, Picnic Area
Waterfront Description Bay Front,Intracoastal Access,Ocean Access
View Y/N Yes
View Bay, Intercoastal
Porch Patio
Garage Yes
Building
Faces Southeast
Architectural Style Penthouse
Structure Type Block
New Construction true
Construction Status Effective Year Built
Schools
Elementary Schools Norman S. Edelcup K-8
Middle Schools Highland Oaks
High Schools Alonzo And Tracy Mourning Sr. High
Others
Pets Allowed Conditional, Yes
HOA Fee Include All Facilities,Common Areas,Hot Water,Insurance,Sewer,Trash,Water
Senior Community No
Tax ID 31-22-14-043-0010
Acceptable Financing Cash, Conventional, FHA
Listing Terms Cash, Conventional, FHA
Financing Conventional
Pets Allowed Conditional, Yes
Read Less Info
Want to know what your home might be worth? Contact us for a FREE valuation!

Our team is ready to help you sell your home for the highest possible price ASAP
Bought with Options Realty Team, LLC

